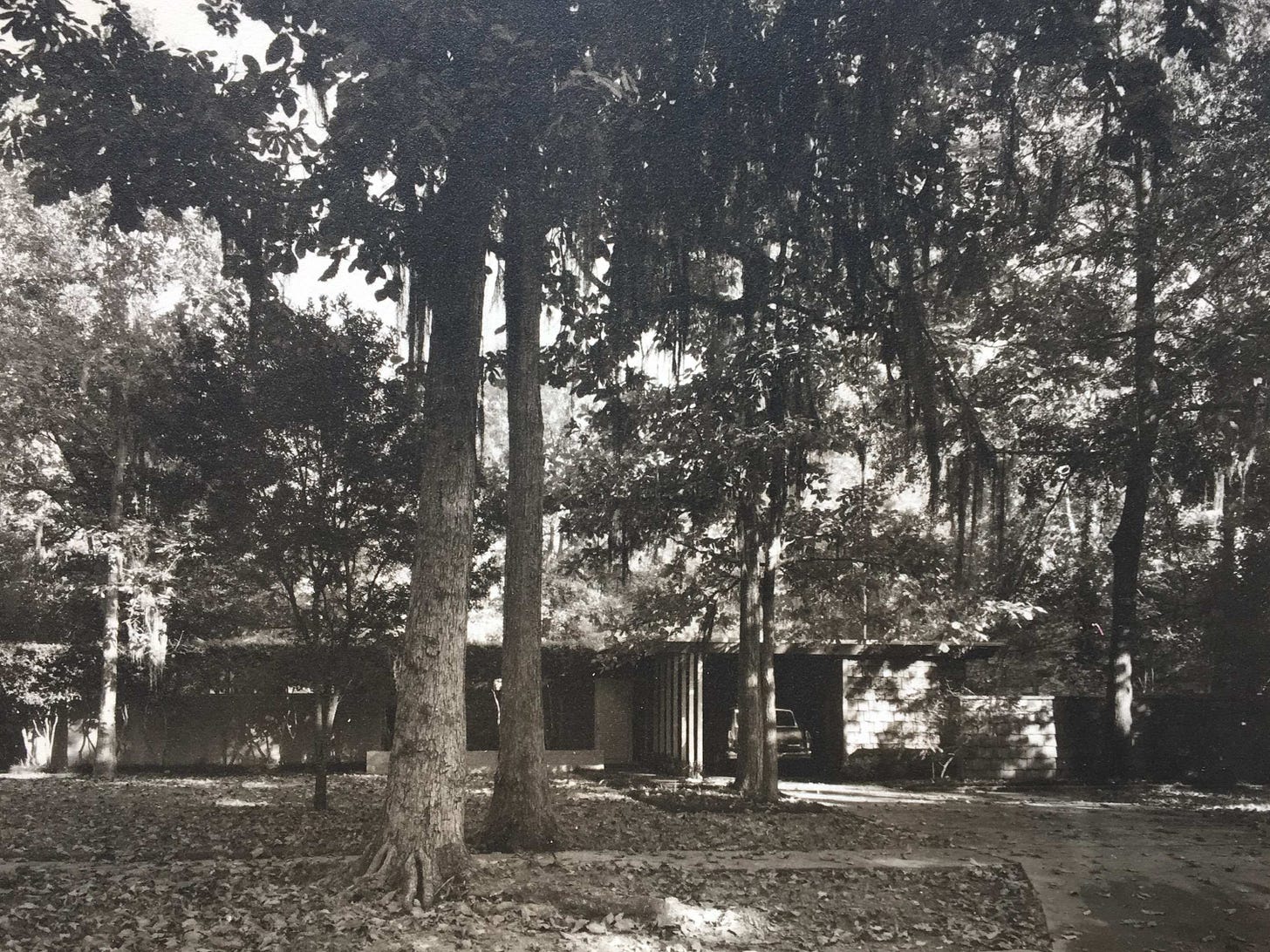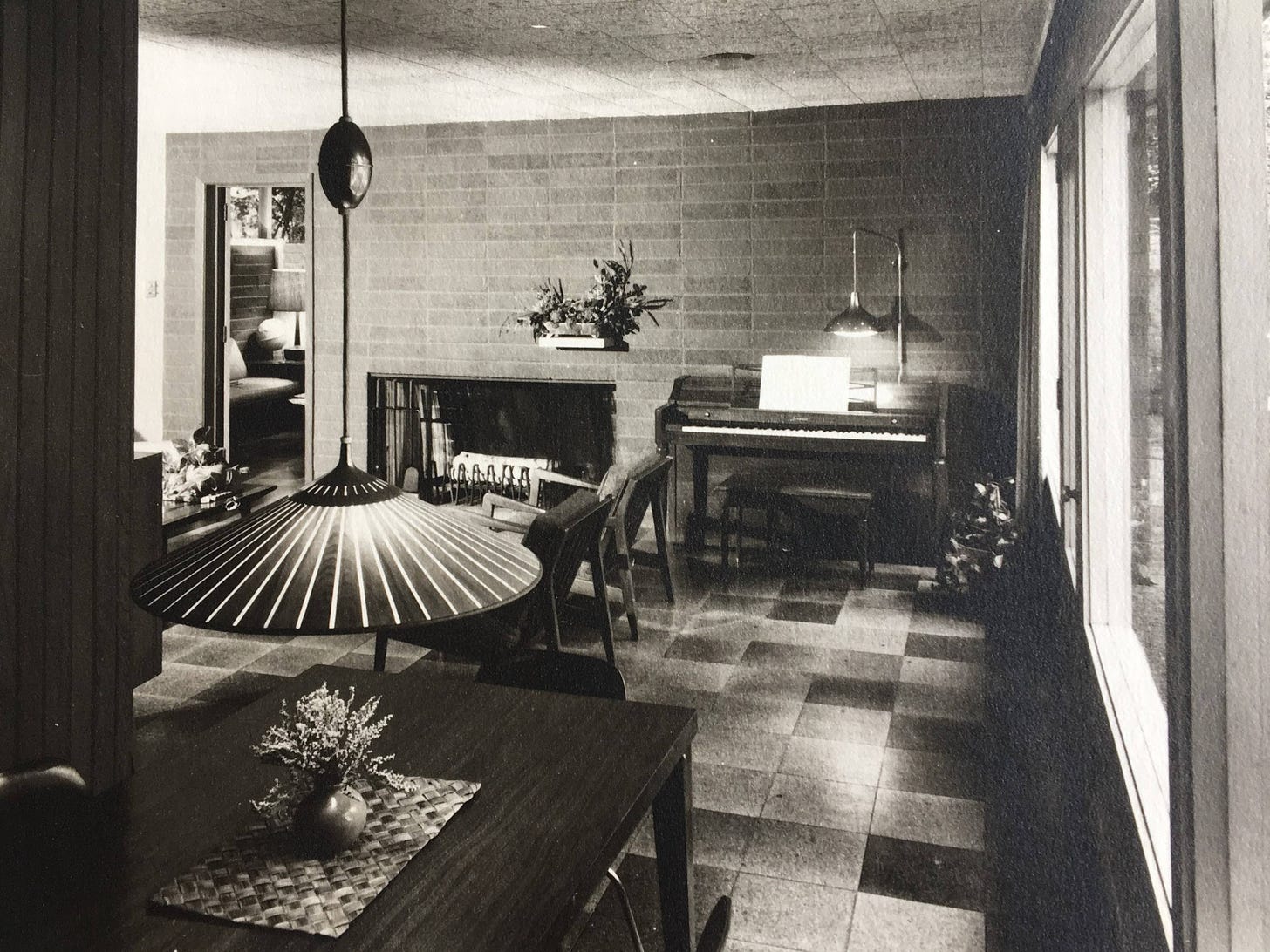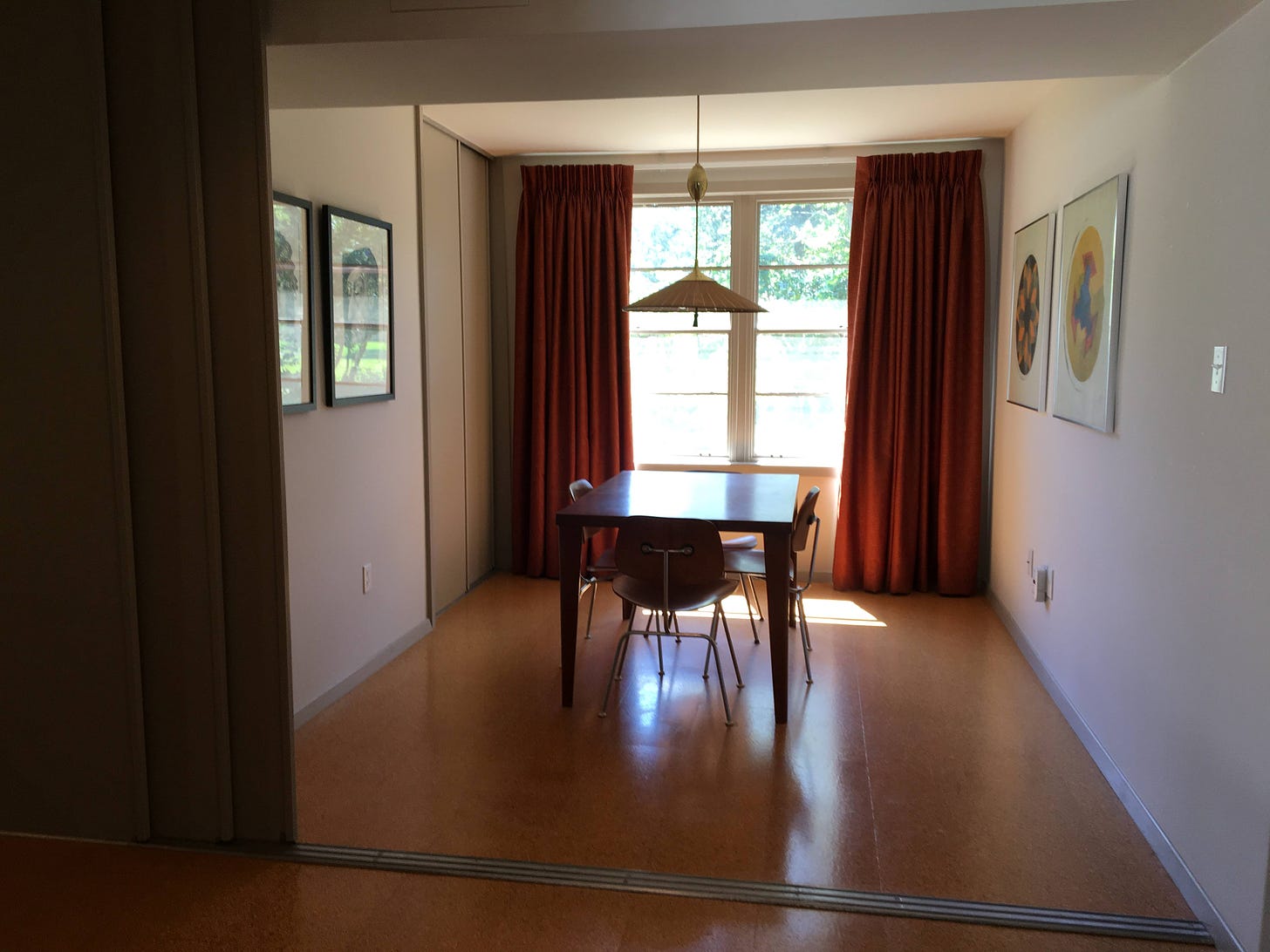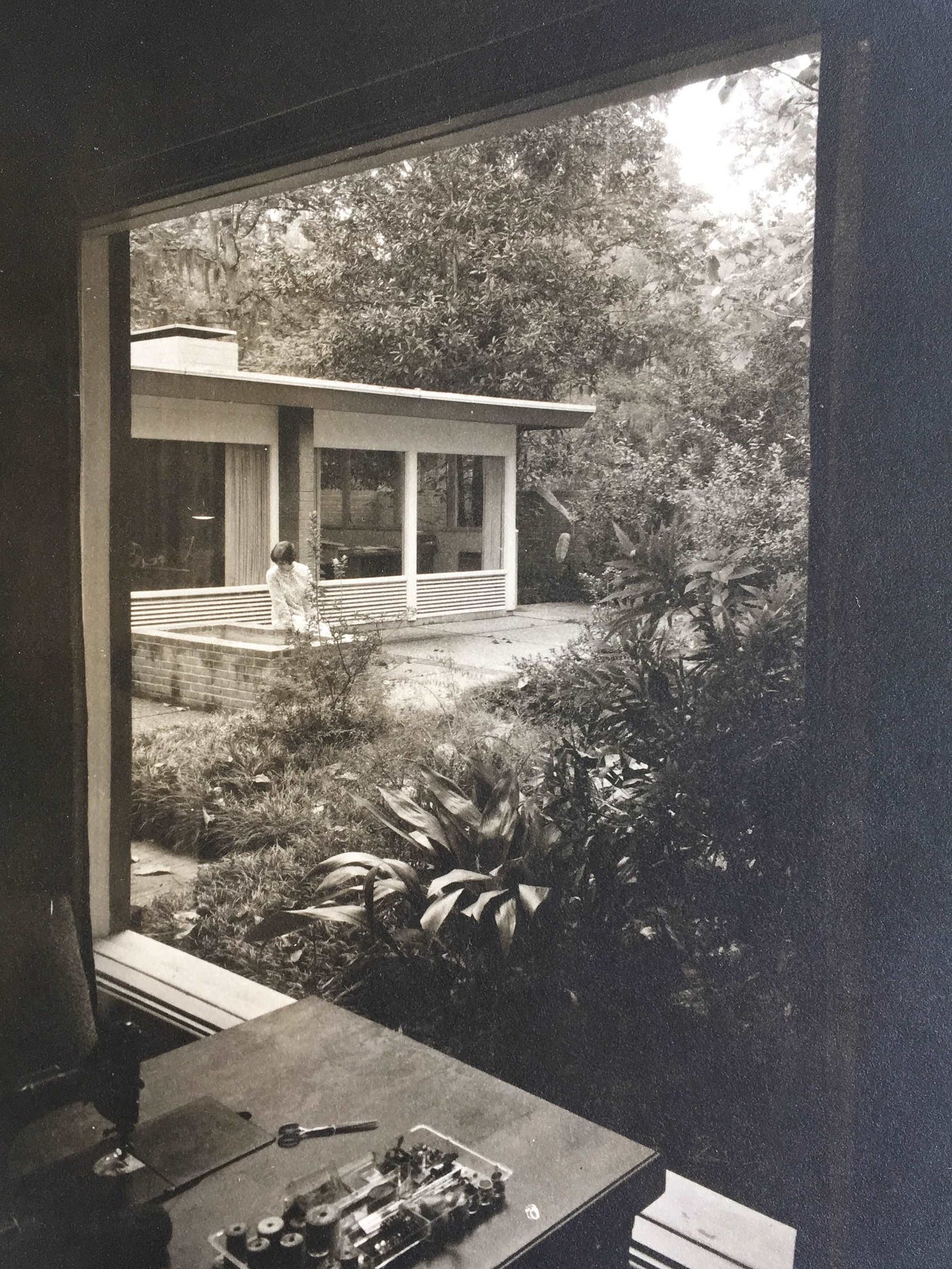My Old Fellow: The Mid-Century Modern House I Miss
He'll be part of some stories to come, so y'all might as well get acquainted.

On the day of the 2003 St. Patrick’s Day Parade, to avoid traffic and crowds, my then-partner, now-husband turned onto a street he hadn’t been on before. The Renaissance Man noticed a for-sale-by-owner sign in front of a flat-roofed, mid-century modern house and asked a neighbor if he knew anything about it. “Vacant for months,” the neighbor said.
They slipped inside through an unlocked window. There they found abandoned furniture, holes in the roof, and claw scratches across the cork floors. The utilities were cut off. Every room smelled of mildew.
The Renaissance Man returned home and found me critiquing student manuscripts. “There’s something I want you to see,” he said. “I’m not saying we should buy it, but…” Two months later, we were the third owners of a house filled with light that, despite years of neglect, retained almost all of its original features.
In April 2021, the house was listed in the National Register of Historic Places—the first and only mid-century modern residence in East Baton Rouge Parish and one of four Modernist houses in Louisiana. As of December 2023, the entire state has 1,475 historic districts and properties on the Register.
The Kenneth C. and Carolyn B. Landry House is named after the first owners. Started in 1950 and completed in 1951, the Landry House is a Contemporary style, flat-roofed, single-story residence with International style elements. It shows key aspects of Modernist architecture through its low, horizontal profile and use of large windows to integrate the indoors and outdoors. Within the house, public spaces flow together, and private spaces can be opened to enhance the sense of expansiveness. It stands out as a unique example among Baton Rouge mid-century modern houses because it’s almost entirely wood framed instead of brick or concrete, and its exterior is clad in cedar shakes.
After we purchased the house, we found the 1950 and the 1962 fourth bedroom/third bathroom addition’s blueprints in a closet. This guided our approach to the house’s restoration. We did most of the demolition ourselves and carefully removed everything we wanted to preserve—from the original cypress trim to the original kitchen cabinets. Our intent was to retain as much integrity as possible, keeping an eye on the house’s future.

As for its past, to learn more, we met with Mr. Landry, the house’s architect, and Mrs. Landry, who contributed design ideas, in December 2003. The Landrys then lived two blocks from their first house, where they had raised five daughters. Mr. Landry graduated from Tulane University’s School of Architecture after he served in World War II as a US Navy Seabee. His first job was with Bodman & Murrell; later he became a partner. He was adamant the house had no suggestion of Frank Lloyd Wright’s Usonian period and named Alden Ball Dow, Marcel Breuer, Richard Neutra, and Harwell Hamilton Harris as his influences. Mrs. Landry (née Blanchard), who held BA and MA degrees in home economics from Louisiana State University, taught at St. Joseph’s Academy, an all-girls Catholic school, for 35 years.
Mr. Landry followed the maxim “form follows function” and implemented his idea “you sleep in your room; you live in the house” to organize the public and private spaces. One of the house’s unique features are the bedrooms’ sliding wall-doors, similar to shōji. These open up to a sunlit hall during the day and are closed for privacy at night. Petite Mrs. Landry designed a low, curved kitchen counter where they ate breakfast and folded clothes. Because Mr. Landry wanted south-facing private rooms for passive solar gain, he petitioned the city to redraw two lot lines, which is why the Landry House faces west instead of south. About the neighborhood, he mentioned Betty Redding Lee, an architect and colleague, lived across the street. The wooded land behind his lot was a “lovers’ lane” and extended half a mile to the next major road.

From the interview and blueprint notes, we learned who had worked on the house. Cribbs did the roofing; Marino & Vince, plumbing; Berlin Perkins, millwork; and Tony DeFrances, tile work, flooring, and counters. (The tile bathrooms are still intact.)
The quality of the craftpersonship endured for decades, more evident once the walls and ceilings were exposed to run new wiring and plumbing. Subcontractors commented, “They don’t build them like this anymore”—referring to the walls sheathed in tongue-and-groove boards, nailed on the diagonal to strengthen the house’s frame. Now more than 70 years old, the Landry House stands square, its original plate glass windows without a crack despite the force of time and hurricanes.
The Renaissance Man and I grew up in families of do-it-yourselfers. We carried on this tradition when we bought our first house in 1996, a 1940s cottage in a nearby neighborhood. However, the Landry House required upgrades in our skills and patience.
With assistance from The Renaissance Man’s father, we handled rough carpentry, such as repairing exterior walls damaged by leaky window units. The kitchen cabinets were repainted and rehung. The cork flooring was removed because in the years the house had been a rental property, dogs damaged the material. New cork floors—difficult to find in the early 2000s—were installed. All the millwork was repainted and put back in place. Insulated and covered with new drywall, the rooms got coats of colors selected to correspond to what the Landrys had used.
Although Mr. Landry knew the first residence he designed was being restored, he didn’t see the house again, but Mrs. Landry and several of her daughters and grandchildren visited when the work was complete. They were delighted to see it much like it had been before they moved out in the early 1990s.
Mr. Landry died in 2006, Mrs. Landry in 2014. They knew how much we loved their house but not that we considered trying to get it listed in the National Register of Historic Places.
In May 2019, Preserve Louisiana hosted an informational meeting about that program, which the National Park Service states is meant “to coordinate and support public and private efforts to identify, evaluate, and protect America's historic and archeological resources.” It is an honor for a building or place to get listed and signifies that its history and presence contribute value to the community and nation.
The first step was an eligibility assessment from the Louisiana Office of Cultural Development—Division of Historic Preservation. After the house was deemed eligible, the next step was to write a thoroughly researched nomination. I did most of the work, which included an inventory of the city’s mid-century modern houses and archive searches for details about the Landrys, their house, and other residences. In the 2003 interview, Mr. Landry said he designed the “center part and staging area” of the Centroplex (now River Center, 1977). Then through my research, I learned of other important buildings he designed, including the Gulf States Utilities Company Building, 446 North Boulevard (1954); the LSU Library (formerly the Troy H. Middleton Library, 1957); and Wilbert Funeral Home, 24120 Railroad Avenue, Plaquemine, LA (1969).
Late Summer 2020, the Landry House’s nomination was submitted to a state committee. In December, the committee’s approval allowed the nomination to go to the National Park Service. The good news about the listing came on April 8, 2021.
Most of our friends and family thought we’d lost our minds to tackle a project this enormous. But we saw a hidden gem in the Landry House.
“Something is original only once,” The Renaissance Man has often said of the home we sold in 2022.
“And rarely so beautiful and peaceful,” I still say about our old fellow, where I finished my first novel and wrote the next three in the light-filled office where Mr. Landry once drafted and Mrs. Landry sometimes sewed.

Another version of this piece ran in Under the Oaks Magazine, August 2021.





I enjoyed reading about the Old Fellow! We wish you, Todd, and your family a pleasant and merry Christmas season.
I love the old pictures!